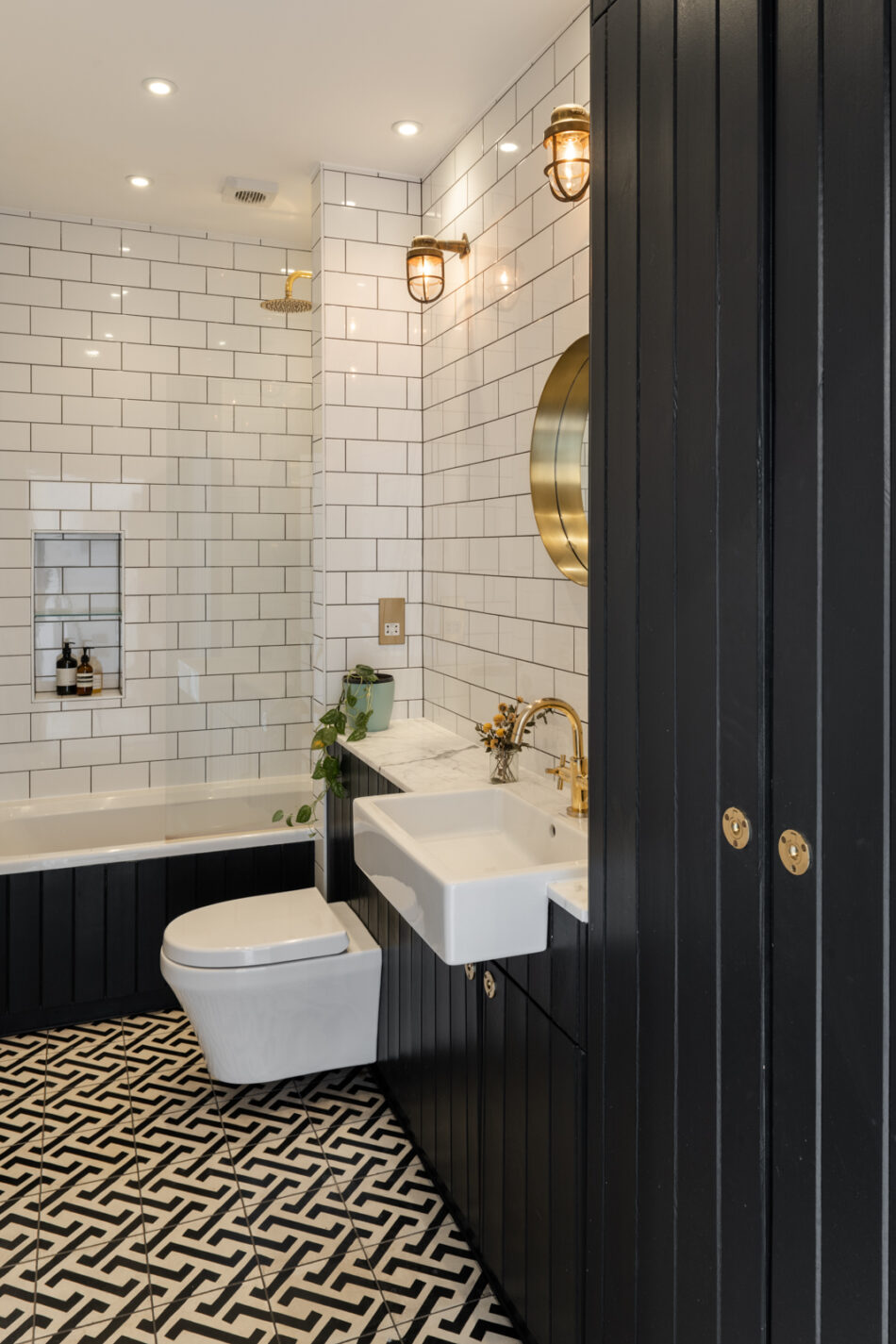




















Aden Grove II
London N16
Architect: Tim Foster
Register for similar homes“Walnut-clad ceilings encapsulate a sunken skylight, bathing the living areas in light from overhead”
This beautiful two-bedroom maisonette occupies the upper floors of a Victorian townhouse in Stoke Newington, north London. Internal accommodation has been thoughtfully reconfigured by Tim Foster of RIBA award-winning architects Foster Wilson, capitalising on the excellent levels of natural light within. There is a secluded roof terrace on the top floor, surrounded by bamboo planters and with far-reaching views across London.
The Tour
Sophisticated interiors are split across two floors. The two bedrooms, a walk-in dressing room, and a bathroom occupy the lower level, while upstairs, an open-plan kitchen and dining room stretches across the whole floor and out, through sliding doors, onto a private, sun-drenched roof terrace. The inverted plan engenders a wonderful feeling of peace and seclusion throughout.
The finest contemporary materials and designs have been used to modernise the upstairs living spaces. Walnut-clad ceilings encapsulate a sunken skylight, bathing the communal living areas in light from overhead. A Morsø wood-burning stove replaces the Victorian fireplace, providing a wonderful focal point for the room; a black Beckermann kitchen, glazed sliding doors by Sapa, and engineered European oak floorboards create a palette of timber and monochrome throughout the upper level.
Downstairs, original sash windows have been preserved in the two bedrooms, allowing plenty of light and air through the lower level. The southeast-facing main bedroom is particularly bright, with serene grey walls and built-in alcove shelving; the second bedroom has soft pink walls with leafy views over neighbouring gardens below. A versatile study is currently configured as a walk-in dressing room with ample storage, and the hall has concealed laundry and utility spaces.
The bathroom utilises a contemporary colour scheme, with patterned floor tiles and white metro tiles surrounding the built-in bath. Wall sconces with a nautical aesthetic hang on either side of the marble-topped sink; there is a large built-in cupboard for storage with tongue and groove panelling.
Outdoor Space
The expansive roof terrace makes the perfect spot for outdoor dining, with ample space for a table and chairs. Bamboo in concrete planters is dotted around the outer edges, adding a dash of greenery to the far-reaching views across London. Wooden decking extends below, and a built-in watering system for any potted plants has been added to the space. There is also storage neatly built into the wall.
The Area
Aden Grove is within easy reach of the independent shops, cafes, restaurants and pubs of Stoke Newington and Newington Green; Yield N16, Jolene. Perilla and Cadet are particular neighbourhood favourites. Much-loved Church Street is home to The Spence Bakery, Whole Foods and The Good Egg, as well as many other independent businesses. A short walk away is Primeur; recently described as “the perfect neighbourhood restaurant” it serves modern European cuisine and natural wine.
There are several green spaces nearby; Abney Park & Cemetery and Clissold Park, with its tennis courts, café, beautiful lakes, and resident deer, are local favourites. Newington Green itself is a hub for the local community, often hosting fetes, parties and community events.
Highbury Barn is also close at hand, with its wonderful butcher Godfrey’s, Bourne’s Fishmongers, Da Mario deli and the excellent original branch of La Fromagerie. The green, open spaces of Highbury Fields – which has tennis courts, a playground and a swimming pool – as well as Clissold Park and Finsbury Park, are within easy walking distance.
Newington Green is perfectly located for connections around the city. Buses run directly to London Bridge, Victoria, Waterloo and Kings Cross. Canonbury, a ten-minute walk away, runs Overground trains to Highbury & Islington, Shoreditch High Street and Stratford, as well as Camden and Hampstead.
Tenure: Share of Freehold
Lease Length: approx. 964 years remaining
Ground Rent: peppercorn
Council Tax Band: C
Please note that all areas, measurements and distances given in these particulars are approximate and rounded. The text, photographs and floor plans are for general guidance only. The Modern House has not tested any services, appliances or specific fittings — prospective purchasers are advised to inspect the property themselves. All fixtures, fittings and furniture not specifically itemised within these particulars are deemed removable by the vendor.






